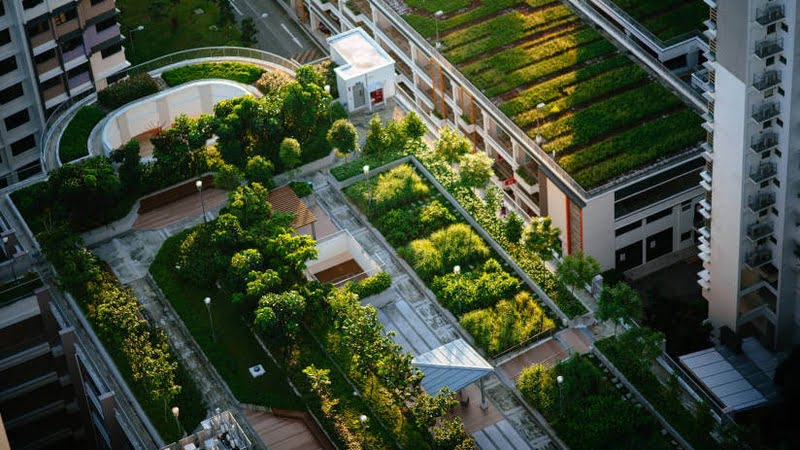Porto Montenegro stands at the forefront of green architecture in the Adriatic region, seamlessly merging sustainability and sophisticated living.
The nautical village’s distinctive neighbourhoods, including Boka Place, South Village, and Vero and Versa Residences, are carefully designed with eco-conscious features, wellness-centred planning, and forward-thinking green architecture strategies.
Boka Place showcases wellness-oriented design, featuring botanical gardens, landscaped pathways with native plants, and recreational spaces seamlessly integrated through advanced smart technology.
Its Boka Residences and SIRO Residences exemplify modern sustainable architecture with expansive glazing for natural lighting, excellent airflow, and spectacular sea views, enriching occupant well-being.
Meanwhile, South Village integrates culturally inspired aesthetics with eco-friendly design principles, providing tranquil living spaces amidst lush greenery and community-focused amenities.
Lastly, Vero & Versa Residences appeal to creative, digitally-driven individuals and investors through thoughtfully designed, eco-smart urban homes that prioritise sustainability and modernity.
Together, these communities within Porto Montenegro demonstrate an exceptional commitment to responsible luxury living, setting new benchmarks for sustainable real estate developments along the Adriatic coast.








